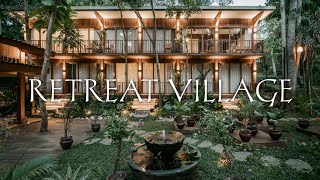Eco-Conscious Retreat Home Design
Eco-Conscious Retreat Home Design
 This eco-conscious retreat home embodies a harmonious blend of luxury and sustainability, meticulously designed to offer a tranquil sanctuary for relaxation and personal rejuvenation. Elevated on stilted foundations, the home prioritizes the preservation of the natural landscape, minimizing its ecological footprint. The use of prefabricated building elements and responsibly sourced materials, particularly wood, emphasizes the project’s commitment to environmental stewardship. With a modular system based on a 3×3 meter grid, the design ensures efficient construction and extensive customization possibilities. The home features spacious, open interiors that seamlessly integrate with the surrounding nature, fostering a profound sense of peace and connection with the environment. This retreat home is not only a testament to sustainable architecture but also a haven for wellness and serenity.
This eco-conscious retreat home embodies a harmonious blend of luxury and sustainability, meticulously designed to offer a tranquil sanctuary for relaxation and personal rejuvenation. Elevated on stilted foundations, the home prioritizes the preservation of the natural landscape, minimizing its ecological footprint. The use of prefabricated building elements and responsibly sourced materials, particularly wood, emphasizes the project’s commitment to environmental stewardship. With a modular system based on a 3×3 meter grid, the design ensures efficient construction and extensive customization possibilities. The home features spacious, open interiors that seamlessly integrate with the surrounding nature, fostering a profound sense of peace and connection with the environment. This retreat home is not only a testament to sustainable architecture but also a haven for wellness and serenity.
HOSPITALITY ARCHITECTURE, WELLNESS INTERIORS•KECAMATAN KUTA SELATAN, INDONESIA
Architects: Stilt Studios
Area: 710 m²
Year: 2024
Photographs:Willem Keuppens, Ryan Albert Justin Immanuel
Manufacturers: Ateson, Paloma, Toto
Lead Architect: Prayoga Arya Wirasana
https://www.archdaily.com/1018047/retreat-village-stilt-studios
#EcoFriendlyDesign #SustainableArchitecture #WellnessRetreat










